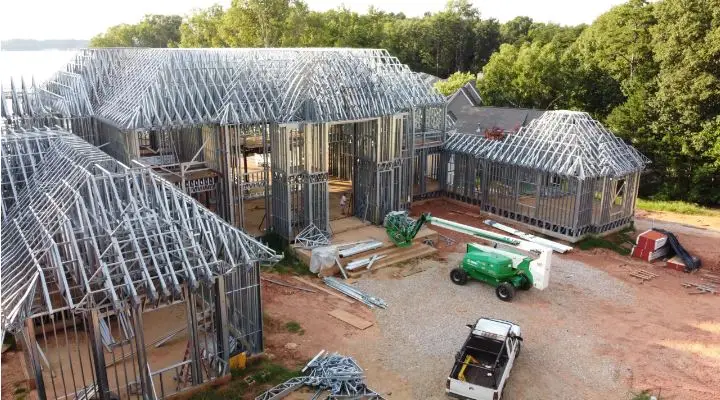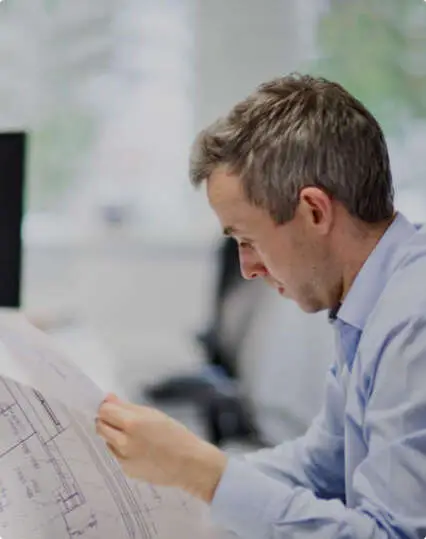How We Are Different
This is evident through the aspects of quality, innovation, and customer satisfaction, making Eze-Frame stand out in the competition. Our light gauge steel systems are much more efficient than conventional framing techniques because: They are stronger. They are faster to construct. They have a lower impact on the environment. We offer fast turnaround times, reasonable prices, and flexibility in addressing each customer’s individual concerns.
1
DESIGN
Our team will help you design the architectural plans, helping you visualize all your light gauge steel drawings.
2
CONVERSION
Our talented specialist converts and designs the plans into 3D models.
The completed files of the 3D model are sent electronically to our mobile factories for production and manufacturing.
Every individual component is cut exact to length, service and fastener holes are pre-punched, studs pre-swaged, pre-notched and ready for quick and easy assembly.
Immediately after your steel components are cut, they are assembled into customized wall panels, floor and roof trusses using the 3D model in STEP 2.
Once the project structure framing is complete, it is now ready to be clad with any type of material, zero restrictions. 2/3 less labor, in 50% less time.



